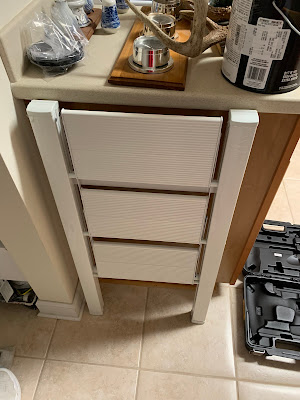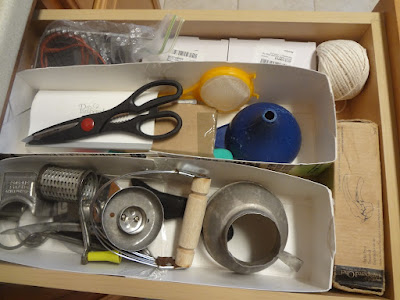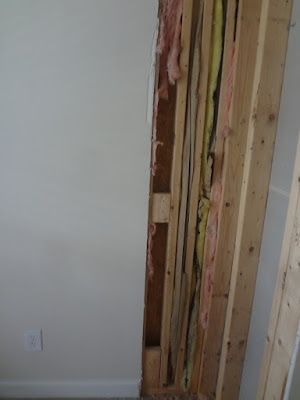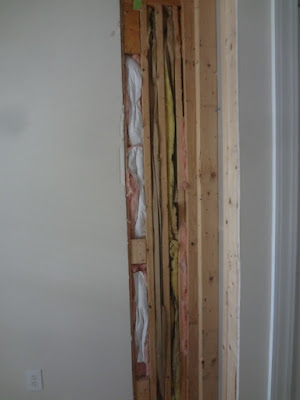...I'm sure y'all have already seen this nifty ladder in a few pictures...
...I got it because of the height of these kitchen cabinets...I can reach the bottom two shelves...and barely the third if the thing I want is right at the front...but the top (4th shelf) neither I nor the Man can reach...
...and I thought this little end of the cabinet would be the perfect place to tuck the ladder...but the ladder is just a smidgen too tall to fit under the countertop...
...so the Man popped the little white rubber pads off the bottom and sawed about 1/2 inch off the posts...and then popped the rubber pads back in...
...and now it fits under the edge of the counter perfectly...and it's in a handy place whenever I need it...which is several times a day...
...do you see that tiny corner cabinet door...I initially thought that narrow little space would be perfect for spice storage...it's close to where spices are needed...and it's not a good shape/size/opening for anything very large...and that becomes more apparent when you open the door...the space is actually only a little bit wider than the door...the rest of the space is just a void...
...so I wanted to make some little totes to hold the spices and keep them organized...
...y'all have seen these little tote/drawer dividers made from recycled almond milk cartons before...I have them in practically all of my drawers...
...so I made a few more to match the depth of the cabinet...
...and since the sides of these will be a lot more visible than the ones that I keep in drawers where you really only see the white inside bit...I decided to cover them with some wood-look contact paper....
...it's a little bit fiddly to work with...
...but I got all of the logos covered up...
...and arranged the spices...the most used ones on the first shelf...and going up to the top where we'll have the least used common spices...
...and I cut out a little thunb hole on each end...
...definitely better than a milk carton...dontchyathink...
...so there they all are in place...the third shelf...the one I can barely reach has a tall jar of oregano stems and the Man's chili powder...nothing else will really fit...they're really odd shelves...
...and all of the other rarer spices that are only occasionally...Asafoetida...I'm looking at you...haha...are in one of the blue totes in the cubbies...
...now let's go back in time to another project...
...this is a quick sketch I did of the floor plan of what we're calling the Guest Room...we were getting ready to move some of the furniture down from the parsonage...and we wanted to put an antique dresser/mirror in that little alcove...but it was just a couple of inches too small...so we decided that we would just shorten the closet by a couple of inches...
...so the Man busted a hole in the wall...
...and imagine our surprise when we broke into the wall...to find that there was already a 'secret' empty space there...the wall inside the closet was actually almost a foot shorter than the outside wall...absolutely no idea why...as there are no pipes there and no access to it from anywhere...
...and after removing the sheetrock...and exposing the studs...it was really weird...
...like this little section was an add on...
...the grey here is the inside wall of the closet...so we'll be gaining almost a foot of space in the little alcove...
...and removing the drywall on the face of closet back to the stud there...
...really and truly...no idea what they were doing here...that's an exterior wall...and the insulation is just sort of pieced together and in there sideways...it's so weird what you can uncover isn't it...haha...
...but up at the ceiling...it's even more weird...there's a small piece of osb not really even attached to anything...but sort of glued in there with what appears to be some blue loctite...so very weird...
...on the room side there were all these odd spacers and everything was nailed just every which way...
...the view from the room...
...can you see those nails...they're coming down from the attic...I know I keep saying it...but this is just so strange...the only thing I can think of...is that after the fact...someone measured the alcove and determined that it was too large...so they tacked this wall up to make the dimensions match the blueprint...but I really don't know...
...when we removed the boards there was nothing to hold the insulation up...so I just ran some strips of masking tape back and forth to hold it up...
...and we also found some voids in the insulation in the exterior wall...
...and I had leftover insulation from the garage door project so I just cut some strips of that and added it into the spaces...
...to patch the ceiling...I'll be using one of these sheetrock clips to tie the new piece in with the existing drywall where there is no stud to screw it to...I've never used these before so we'll see how it works...
...you can see the space in the corner where there is no stud...
...but clipped to the existing ceiling drwall...it should be supported well enough...
...the drywall is all in place...
...and a first coat of spackling...
...sanded...
...second coat...
...more sanding...
...got out my old box saw...
...and cut the molding to fit...
...nailing the baseboard back up...
...we had to buy a new long piece...
...but we were able to reuse the short one...
...don't worry about this space...we'll be getting new carpet soon...
...all done...and now the antique dresser will fit...YAY!
~Have a lovely day!
Subscribe to:
Post Comments (Atom)



















































Wow, such a lot going on!! Cool idea about just shortening the ladder....and that wall modification was intriguing....so strange but turned out lovely. Love, K
ReplyDeletethat room wall is quite intriguing and I wonder what they were thinking as well. Love the ladder!!
ReplyDelete